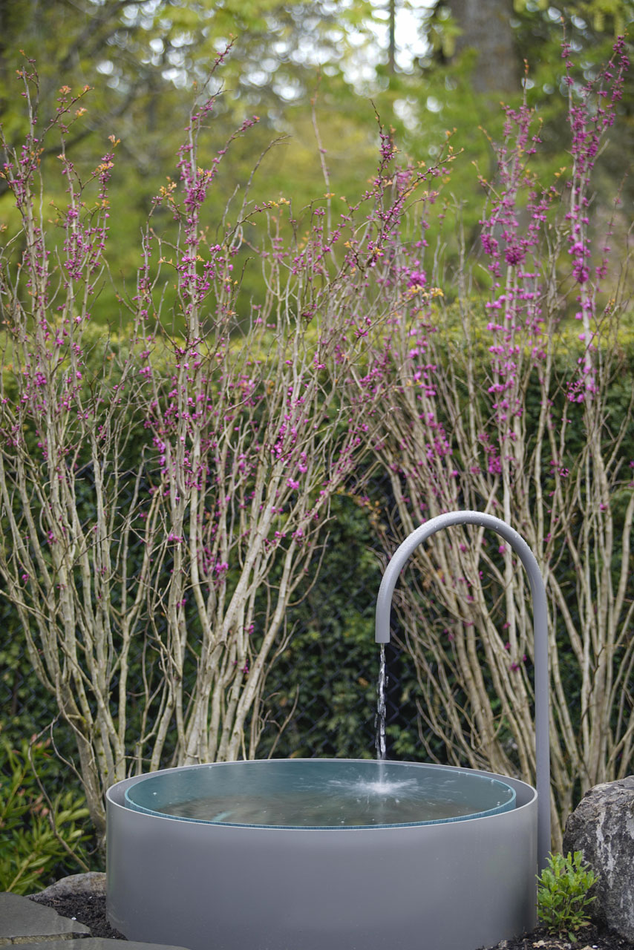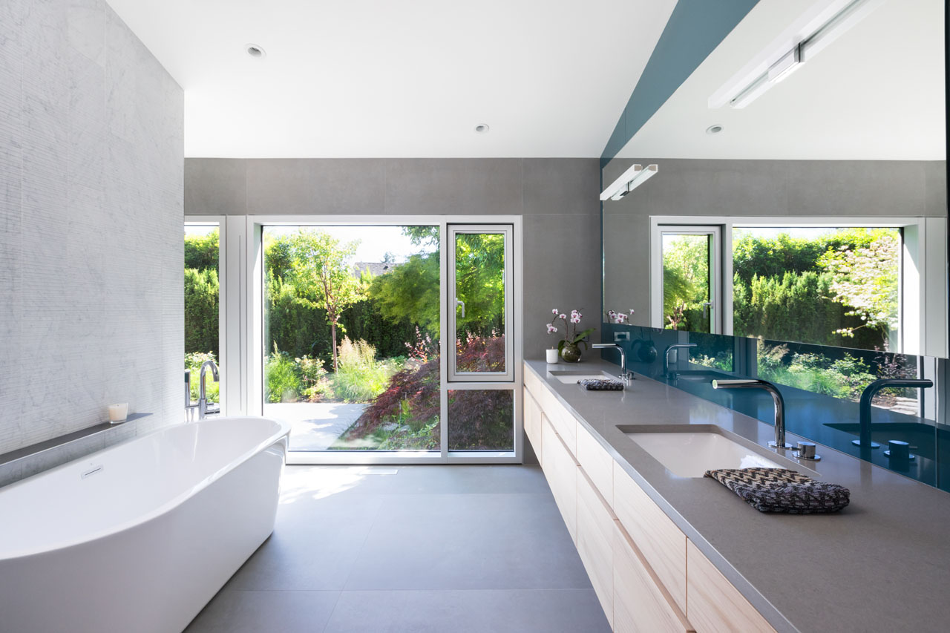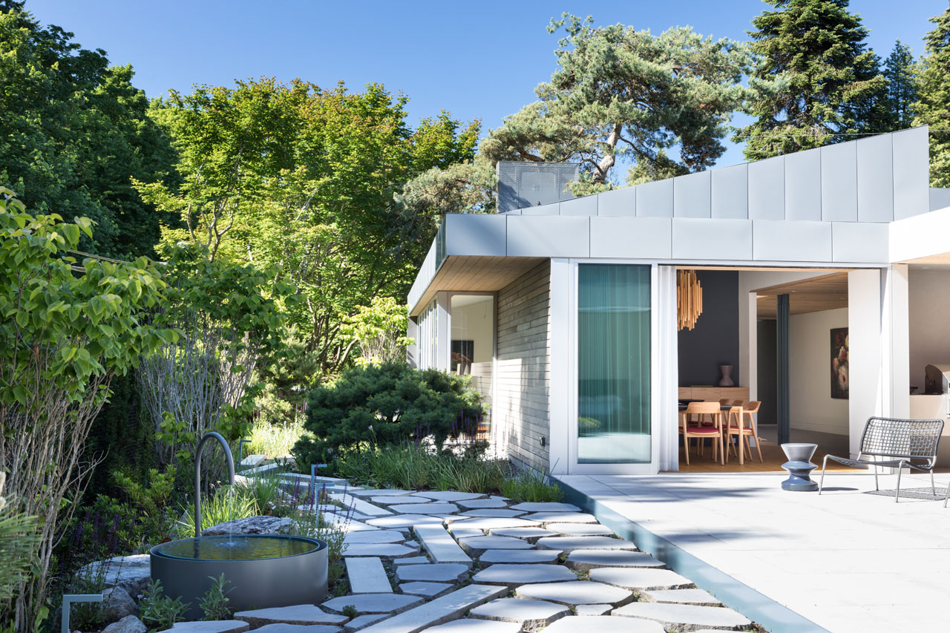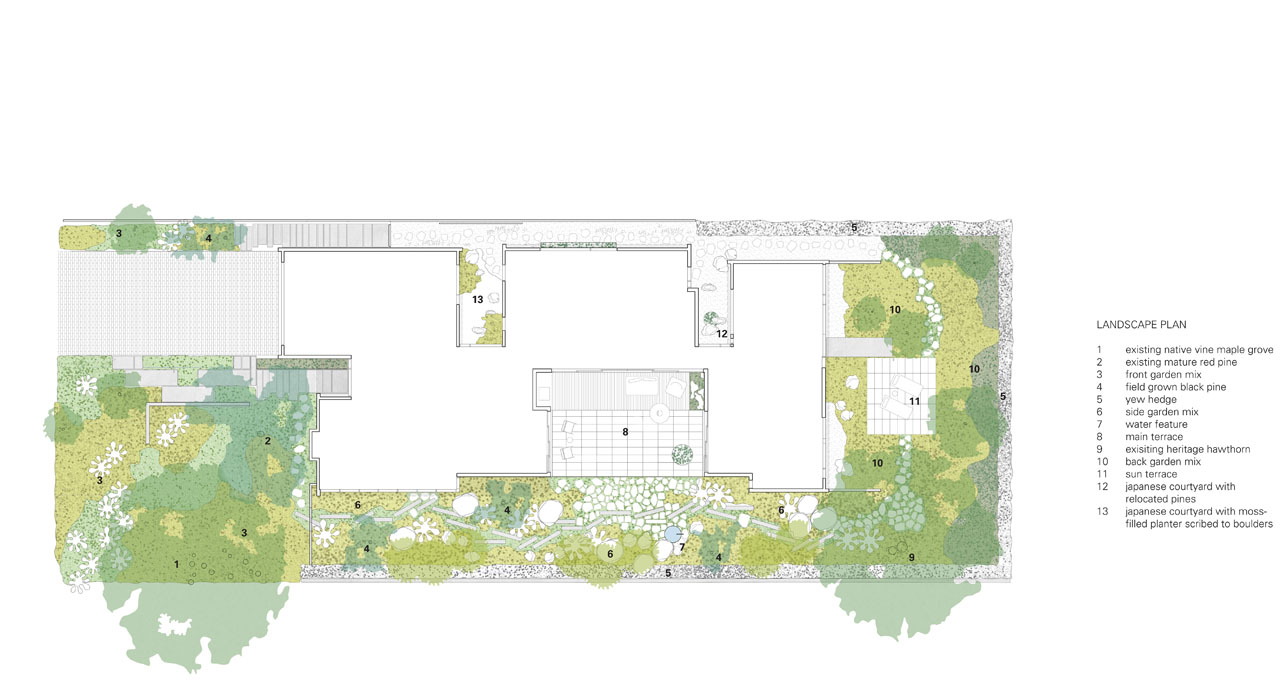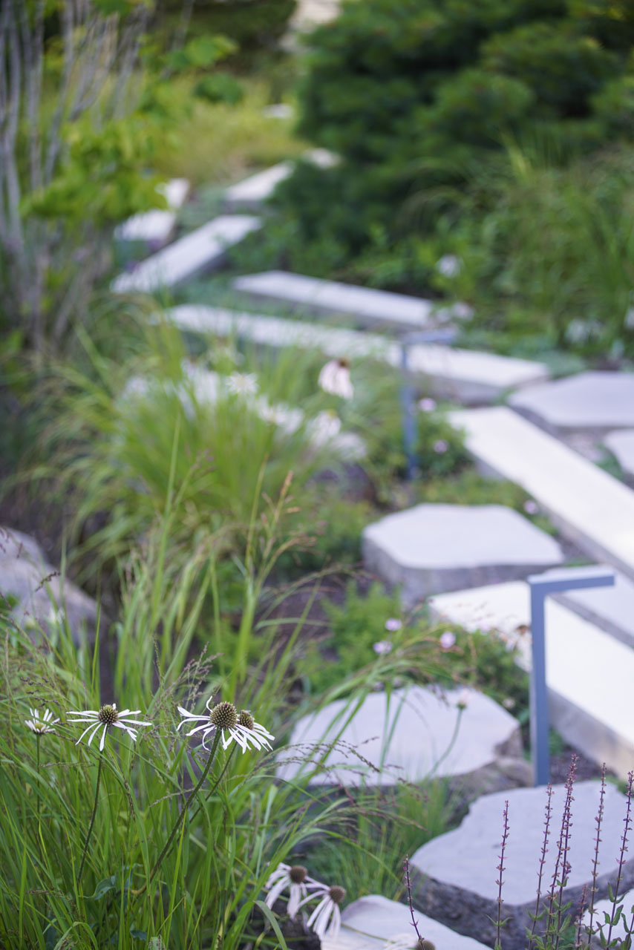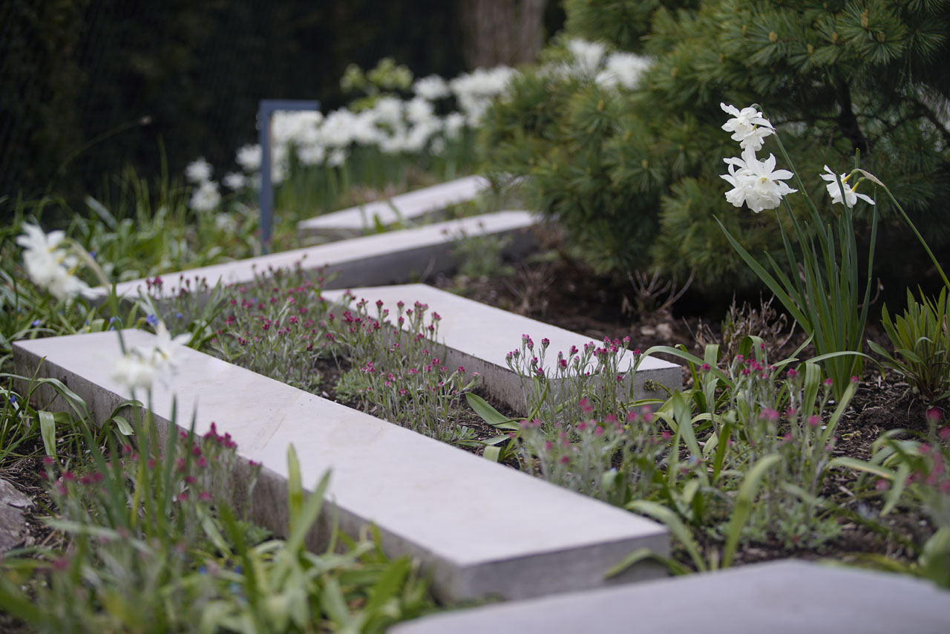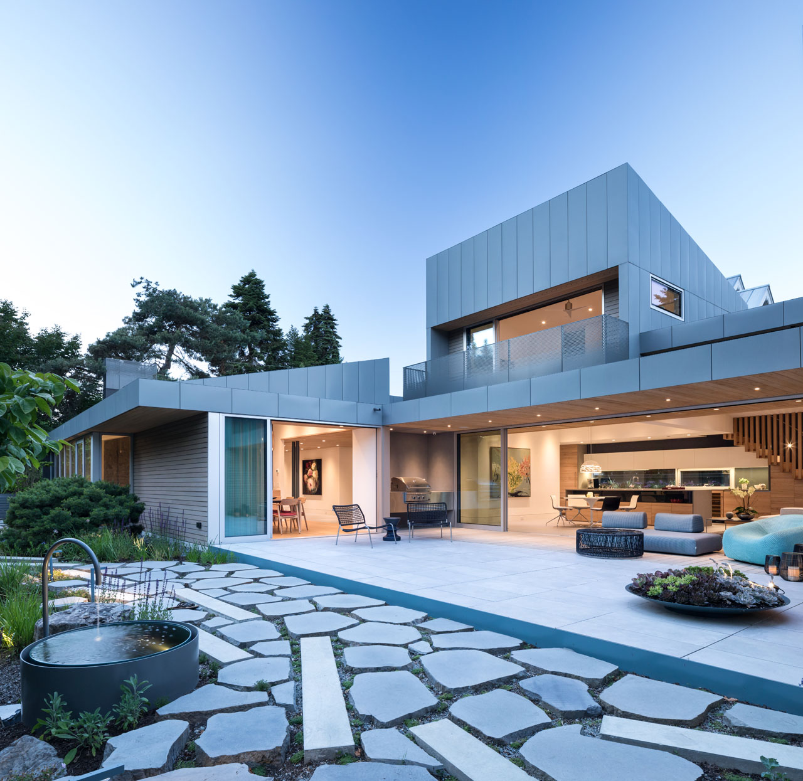With the original house built in the 1980’s, in an era when generous footprints were possible, our clients embarked on a renovation of their 3,600 square foot family home. Building new would have forced a forty percent shallower home than they had grown accustomed to living in.
The bulk of the program inhabits an expansive single level and allows for the home to be enjoyed well into retirement, if desired. An aging swimming pool was replaced by porcelain pavers and a garden of grasses and mature trees. This new courtyard is surrounded on three sides by moveable glass allowing for flow between indoors and out.
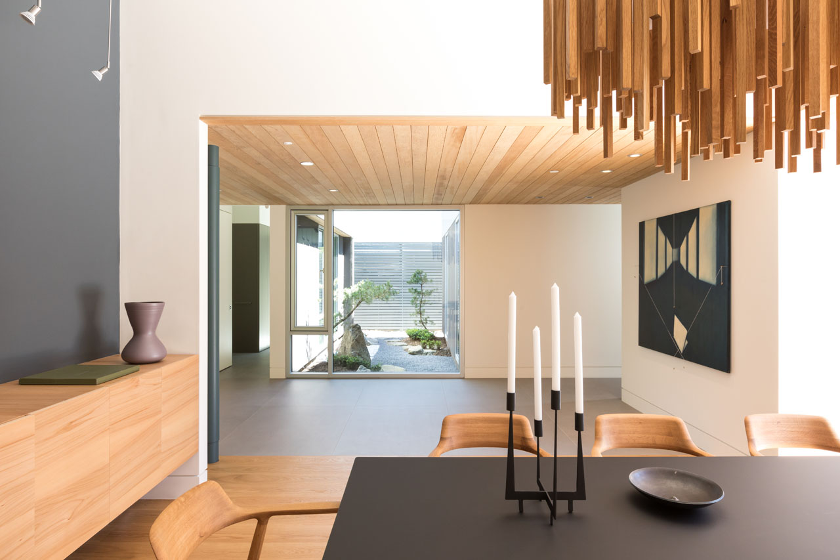
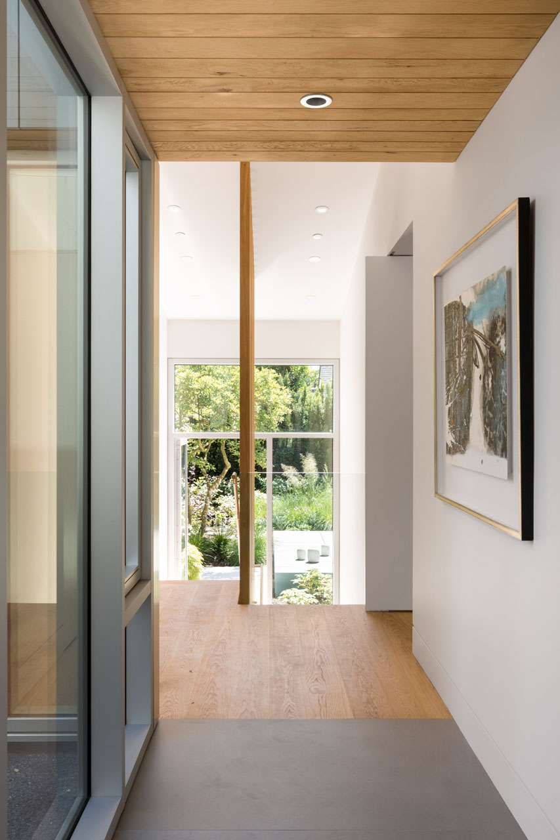
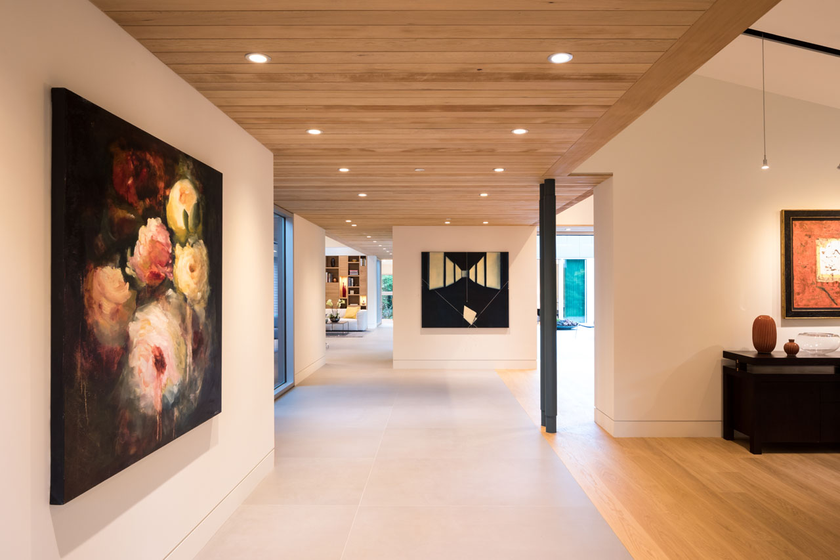
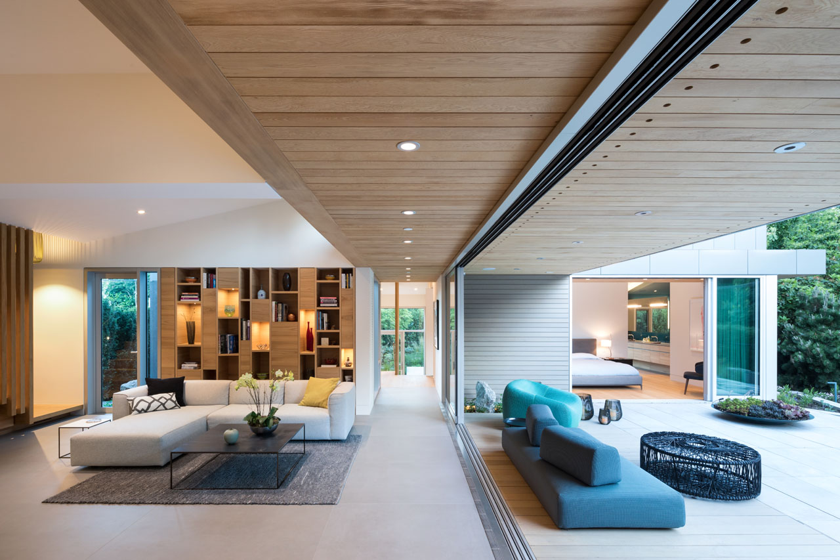
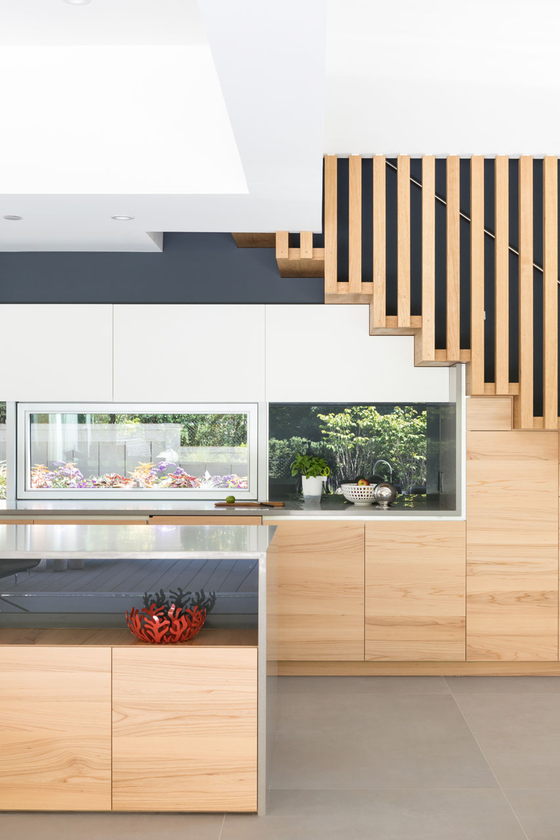
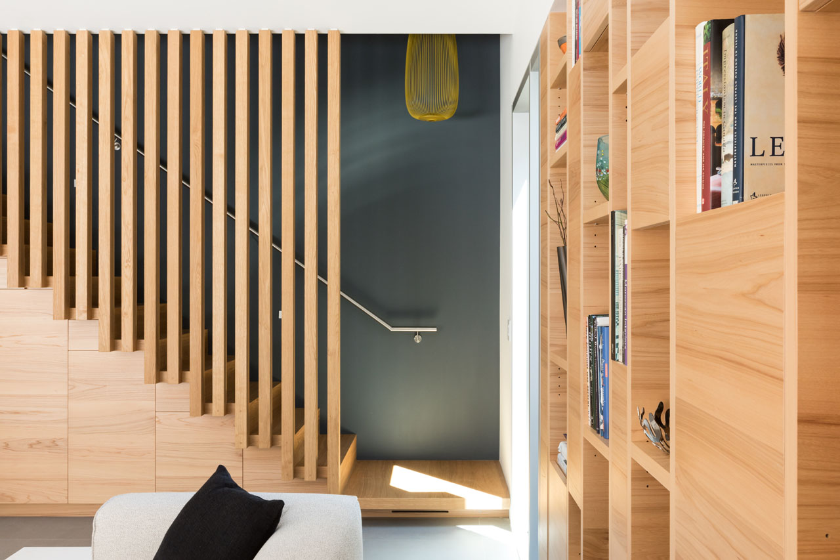
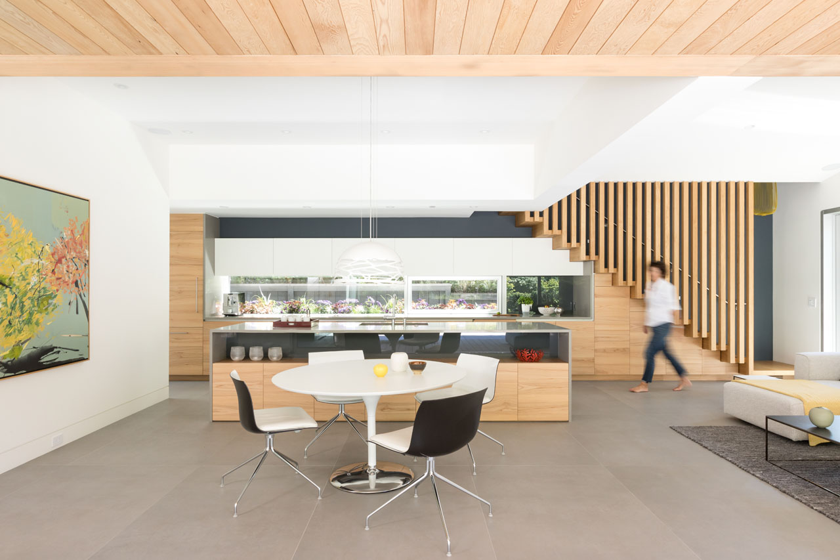
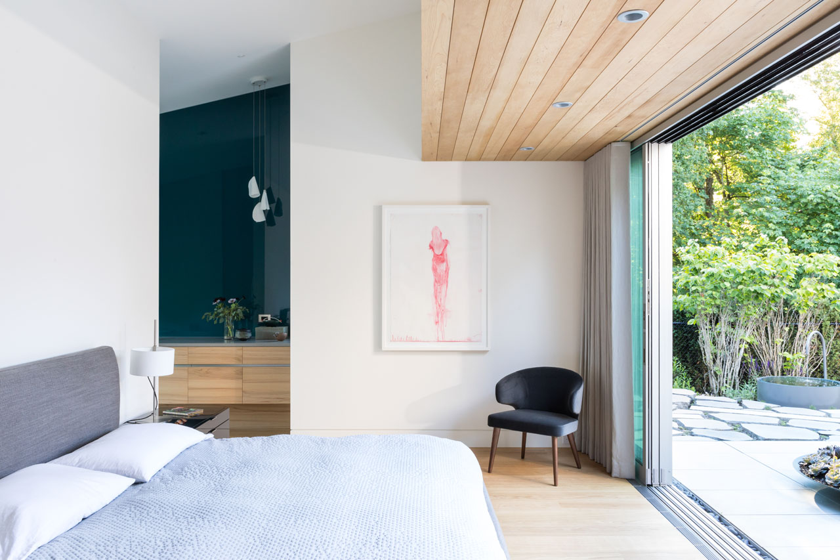
As a primarily social space, the planting in the side garden is fine textured and detailed. The foreground alternates between a repeating mix of low perennials and cool season grasses, and “puddles” of groundcover that spill out from between the concrete bars. The background is a mix of warm season grasses, evergreen subshrubs and multi-stemmed flowering shrubs.
The back garden is a place of repose and the rooms that look into it are private. Window head heights were intentionally kept low to focus attention into the garden. The planting is arranged in bold drifts that flower dramatically and en masse.
