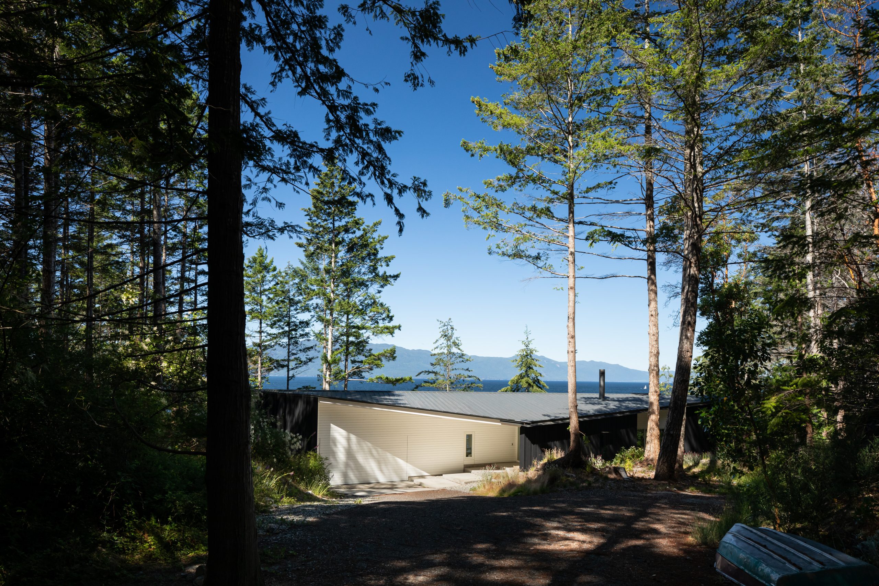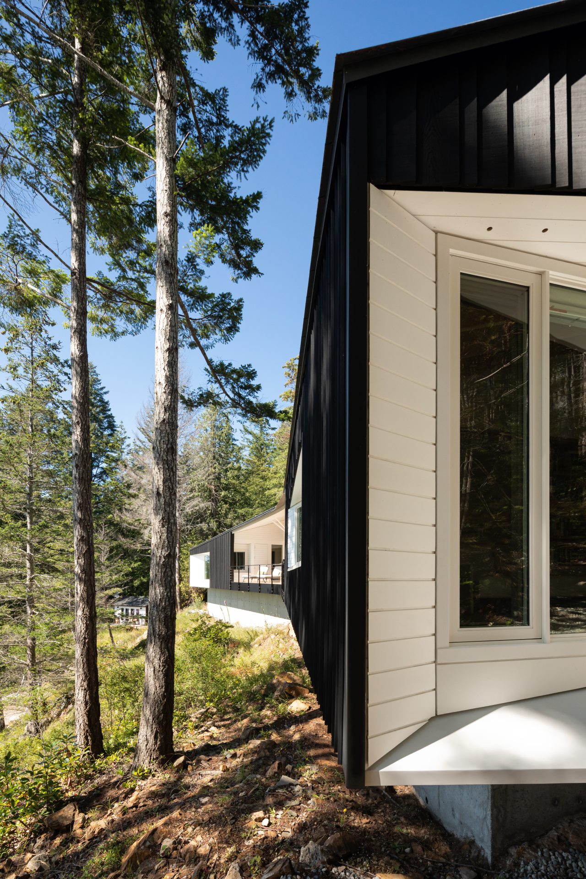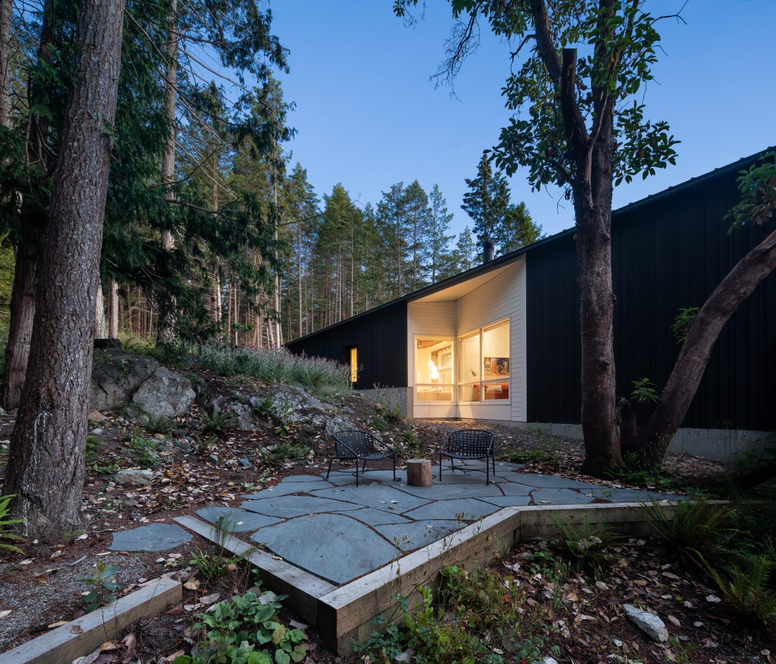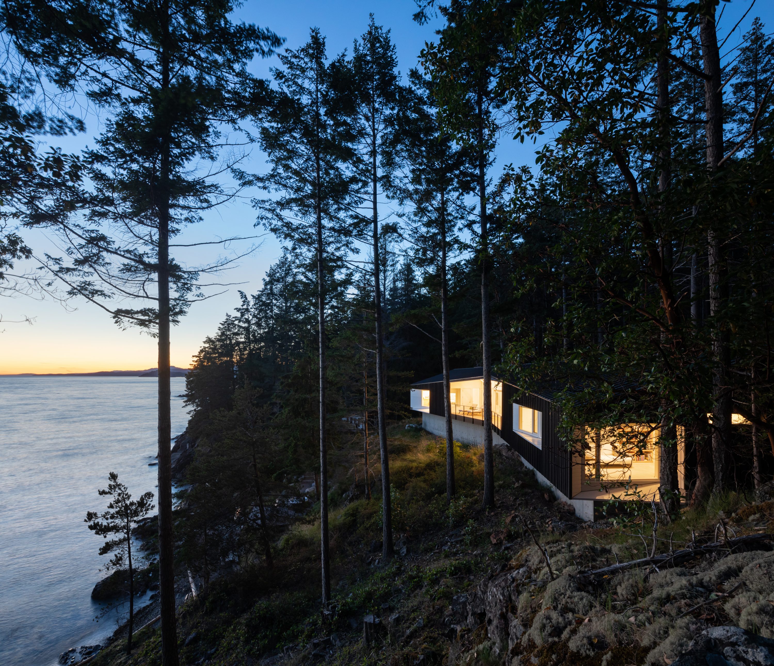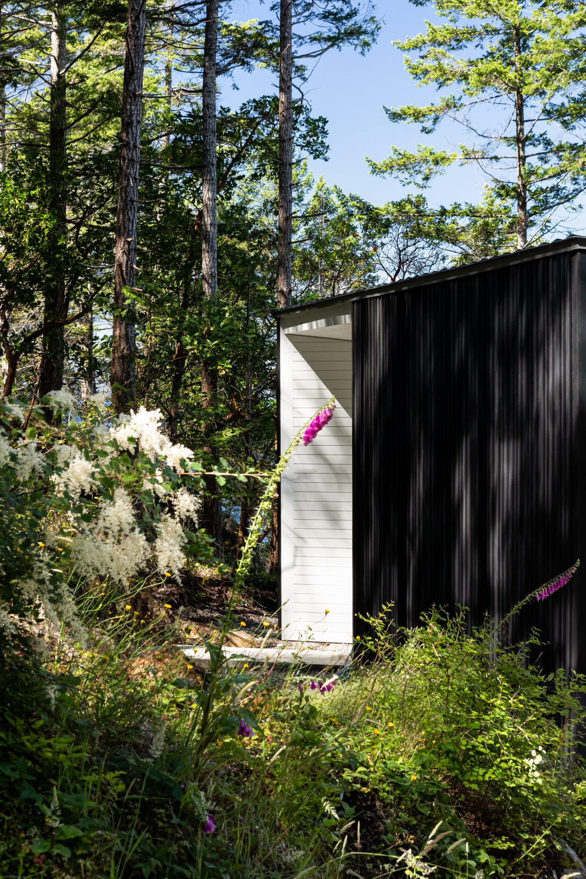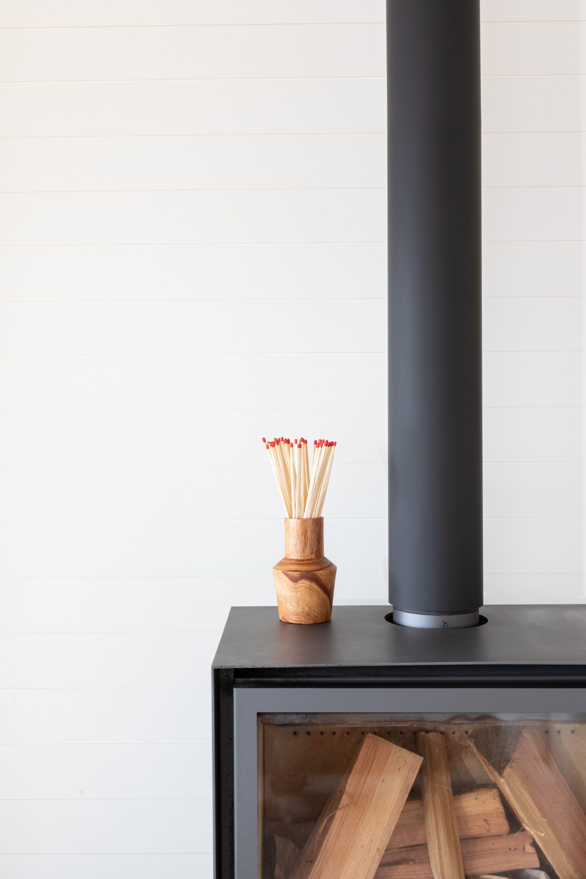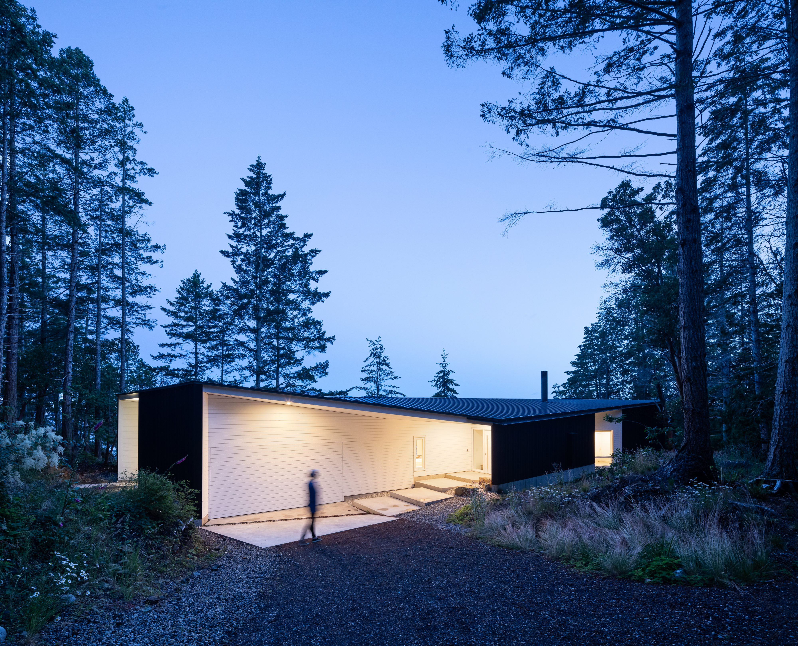Residence SC14 is located on a 3 1/2-acre waterfront lot on the Sunshine Coast of British Columbia. A gravel driveway winds through arbutus and fir trees with an understory of ferns and salal, creating a context of seclusion in nature. The site drops steeply to a protected beach flanked by dramatic moss-covered granite promontories. The primary vista is west towards Texada Island and Howe Sound animated occasionally by pods of killer whales, eagles, and seals.
The home was conceived as an elongated abstract form stretching across the property as a threshold between forest and ocean. The resultant datum of the extended single storey highlights the two conditions as the grounded approach elevation falls away to a more perched view side condition hovering over the waterfront.
The introduction of a gentle inverted bend in plan creates a layered connection facing the ocean. An inset deck at the “crook” of the plan protects occupants from the wind, just like the beach below benefits from the rock walls. Two “wings” extend with separate views to each of the opposing promontories that are framed along the façade openings. The length of the one-storey building creates its own architectural foreground, as the form slips into view registering to the topography below and beside.
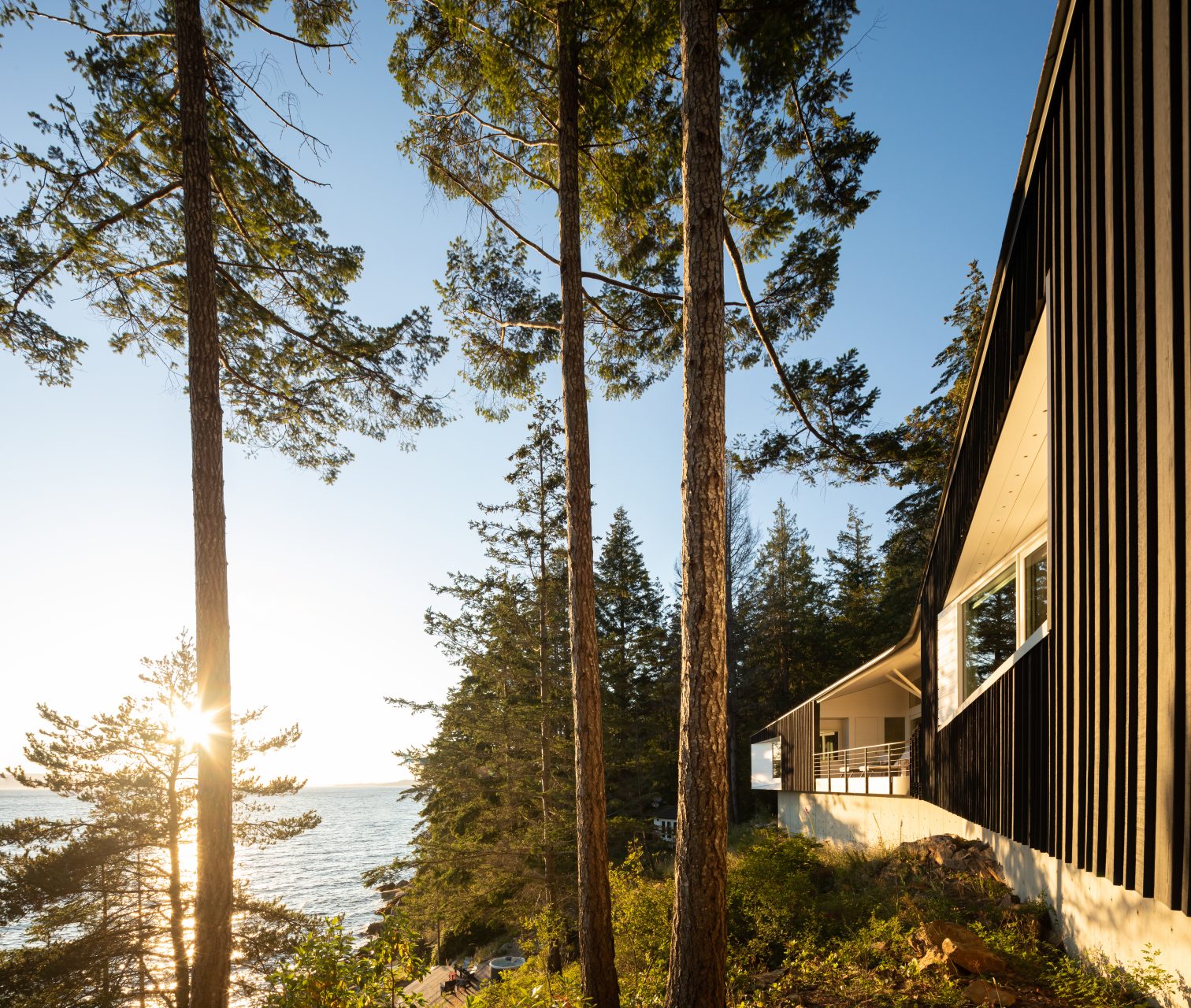
An elongated wood spine high above the circulation hall connects the spaces in each wing while secondary beams register against the irregularities in the planning. Angled walls meet the rhythm of the wood structure in section and elevation, creating unique spatial resultants from room to room. Central living spaces are highest closest to the spine and deck while the most intimate spaces (spatially and programmatically) result at the farthest extents. Concentrating at a desk in the den or simply lying in bed in a contemplative way at the beginning and end of each day in the principal bedroom are naturally embraced architecturally
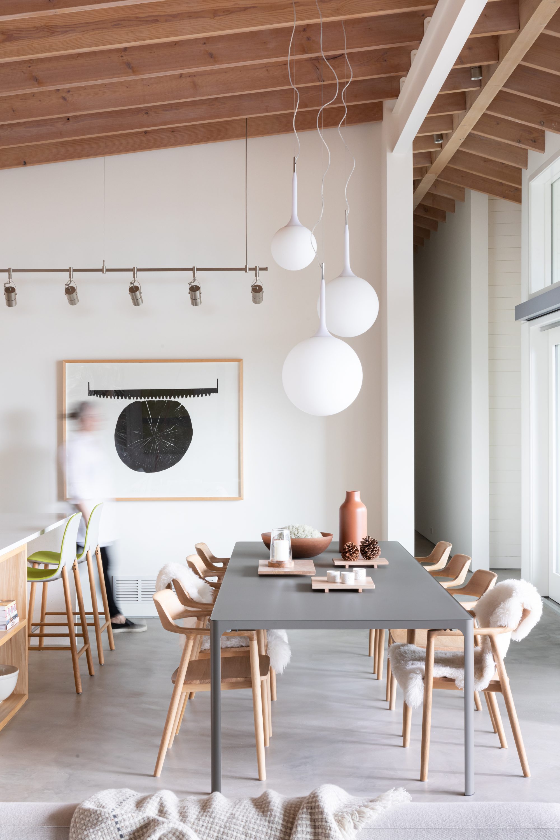
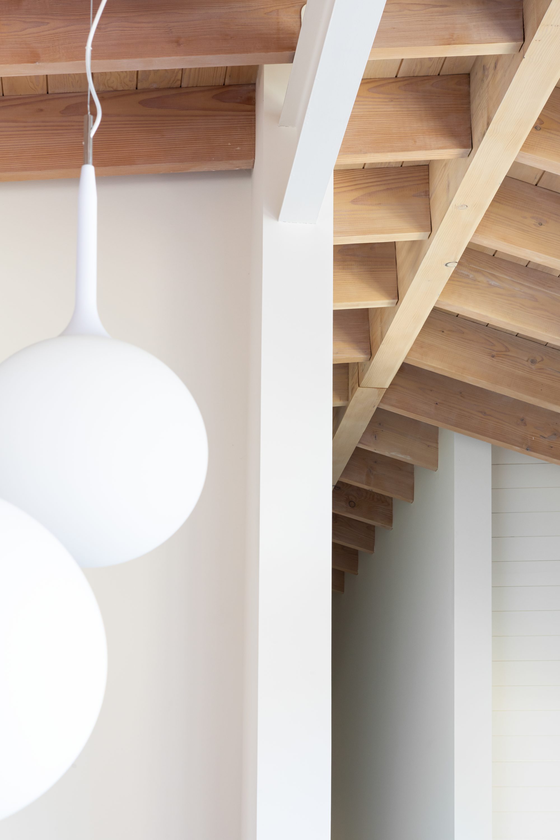
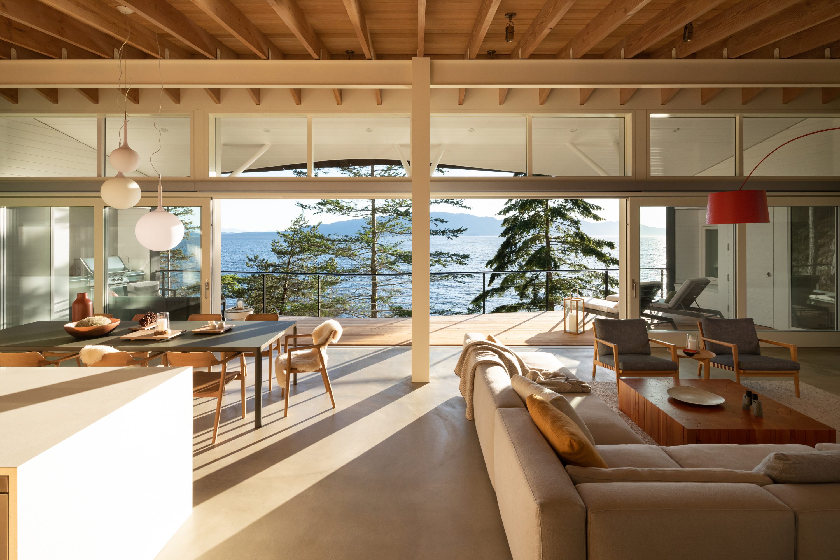
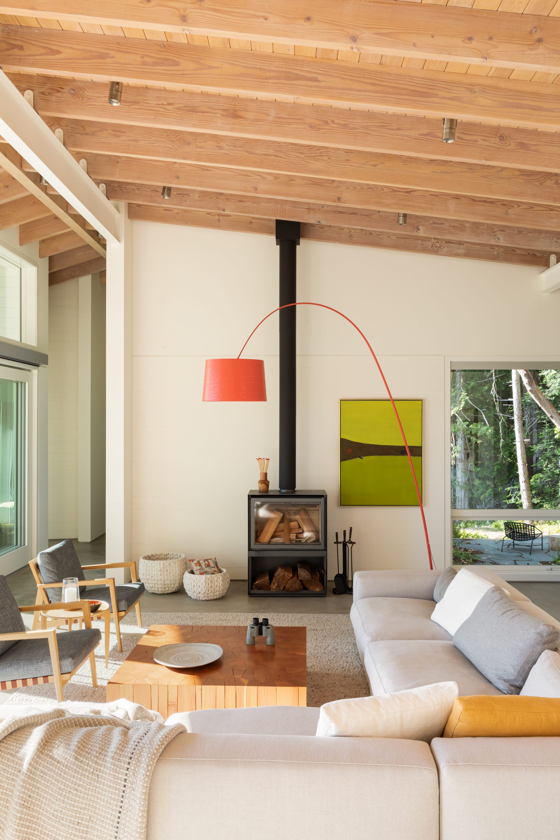
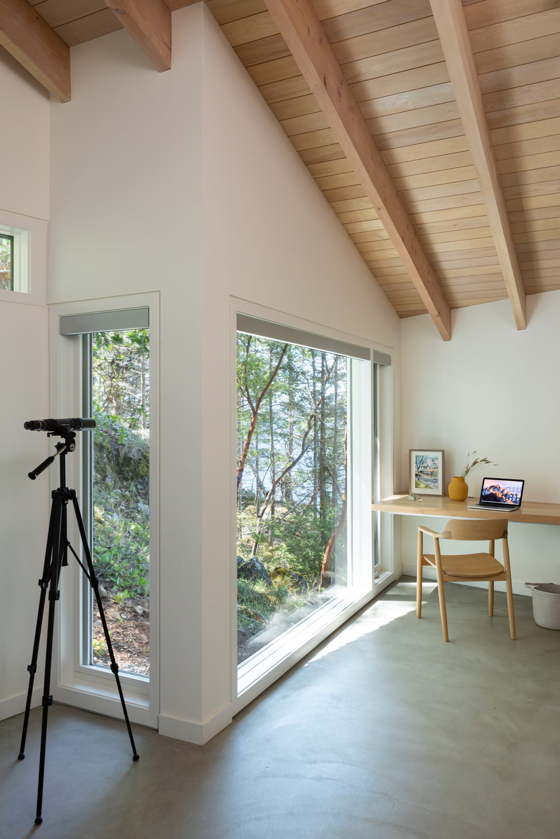
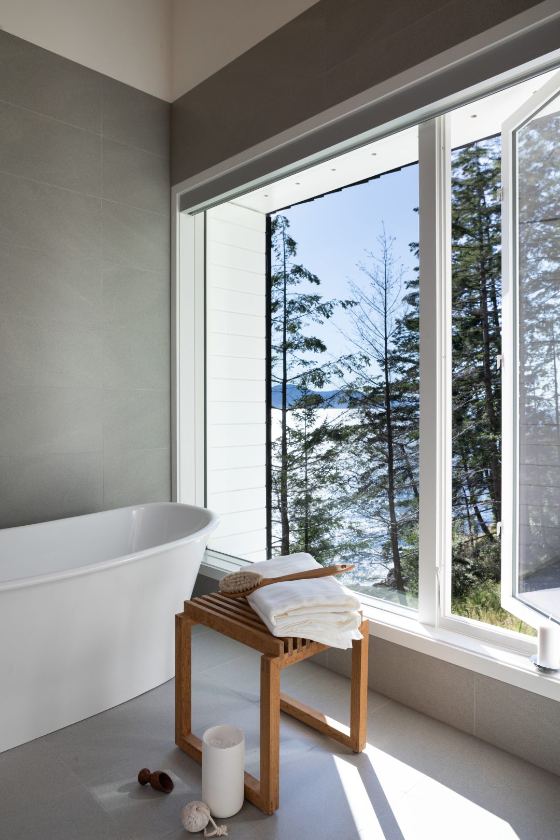
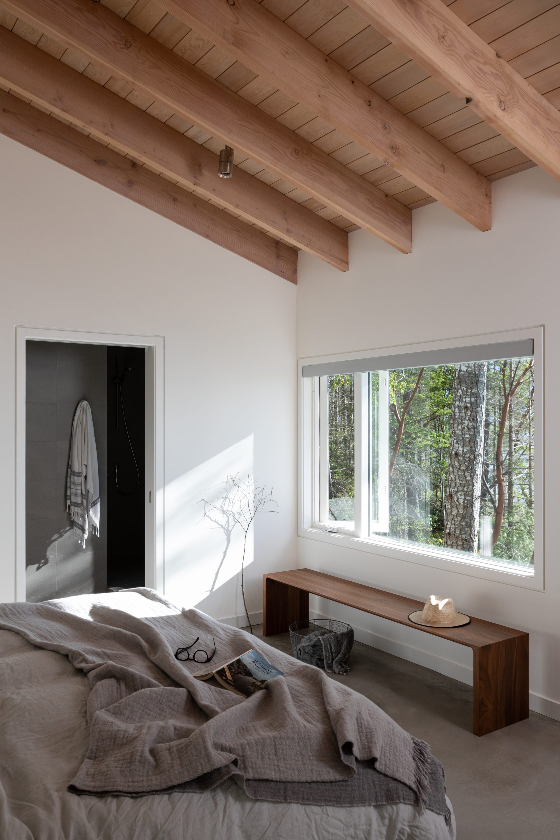
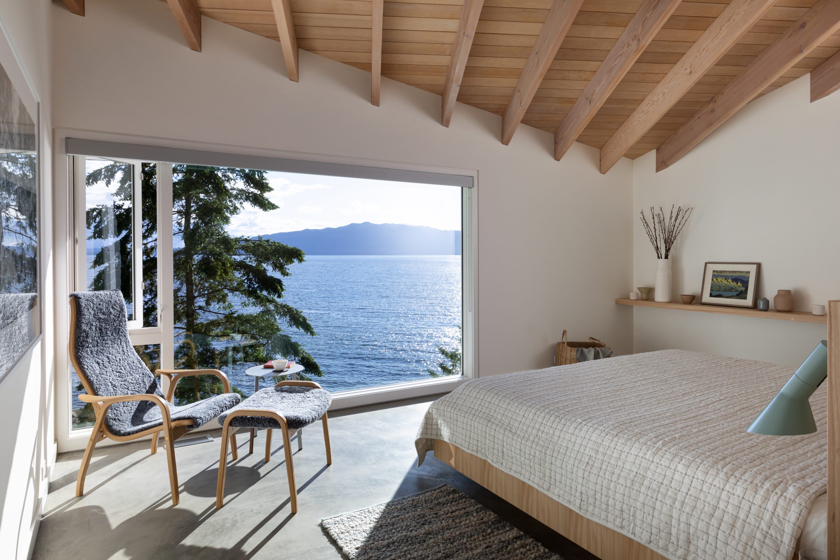
A gable roof in durable zinc standing seam addresses the practicalities of rainfall and needle accumulations. The variations in plan and an asymmetrical roofline over the garage and entry once again create architectural value from a conventional design proposition. Foundations are inset to reduce environmental impact on the downhill side and conceal a well water filtration system. Planting was specified for drought resistance and a septic field installed for this remote site.
The experience of approach through a dense forest relieved by the brightness of a sunlit clearing inspired the high contrast materiality. A rougher outermost cladding of random width vertical shiplapped cedar is stained black as a shadowy foil to the sunlit trees. Finely milled faceted planes of locally sourced cedar and hemlock are stained white, bringing to prominence the carved, angled, and recessed voids that demarcate openings.
