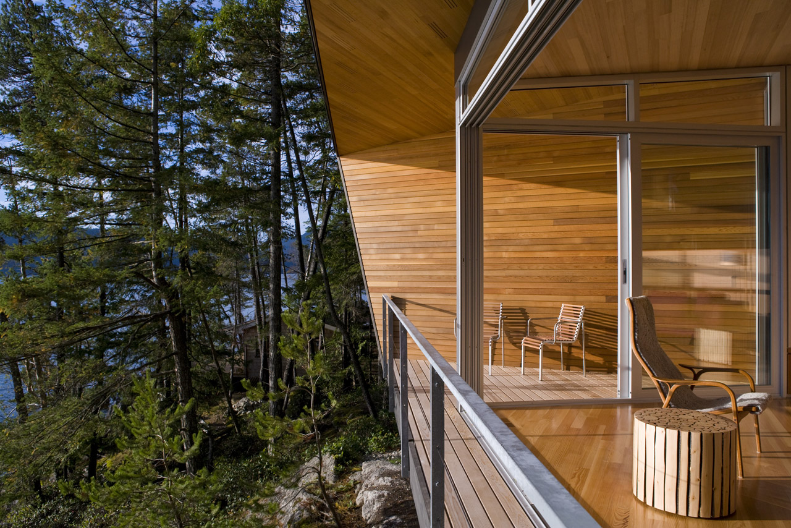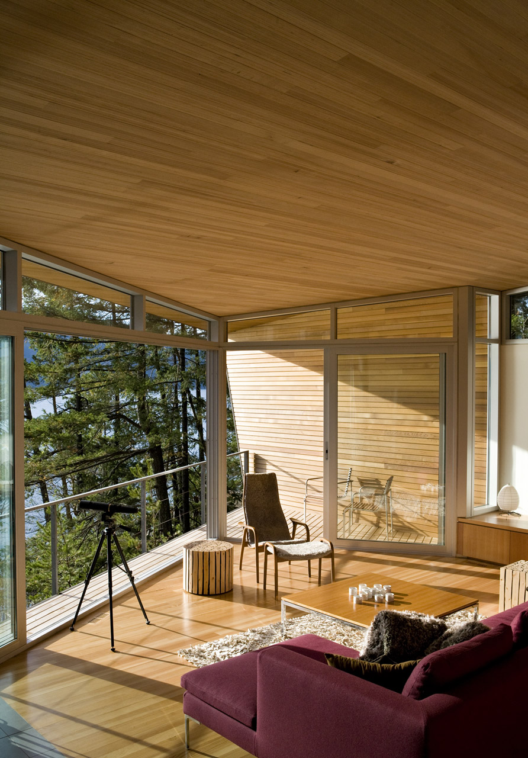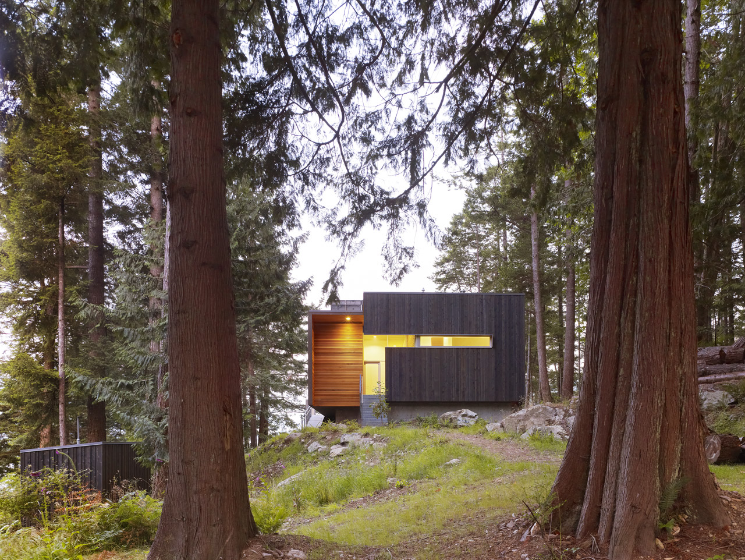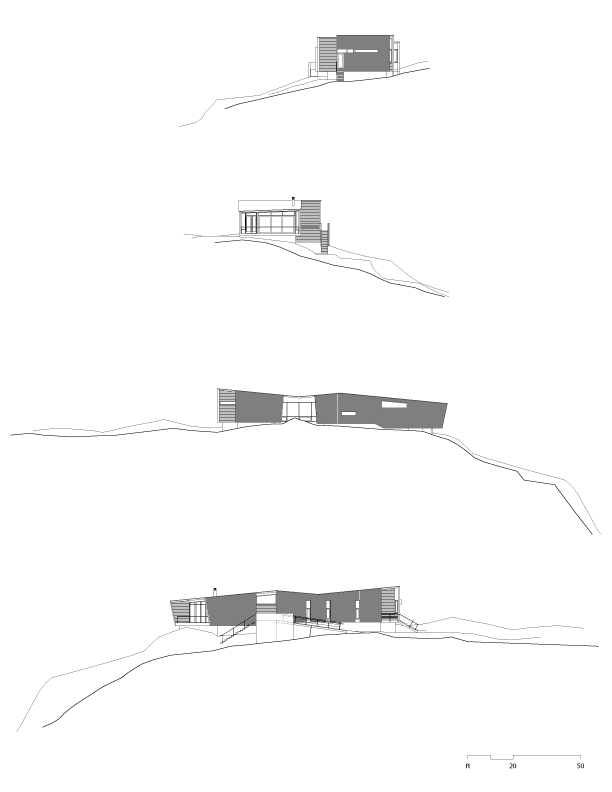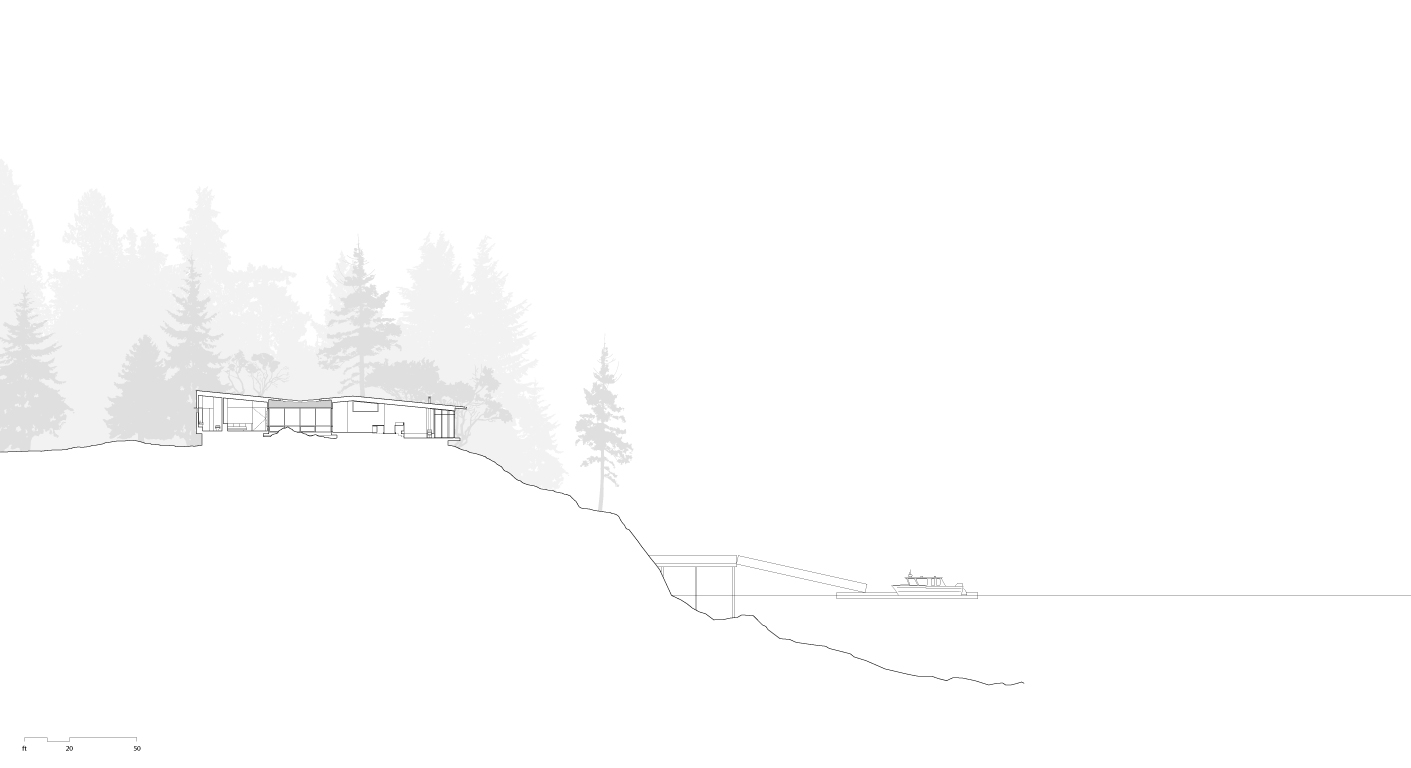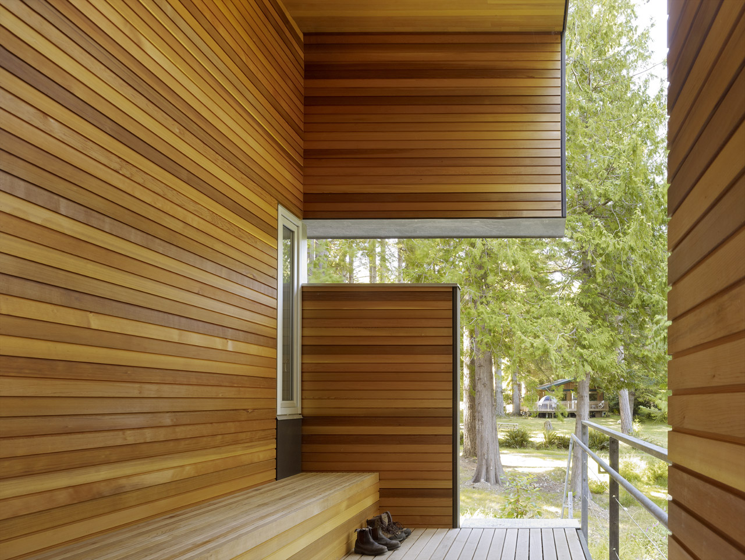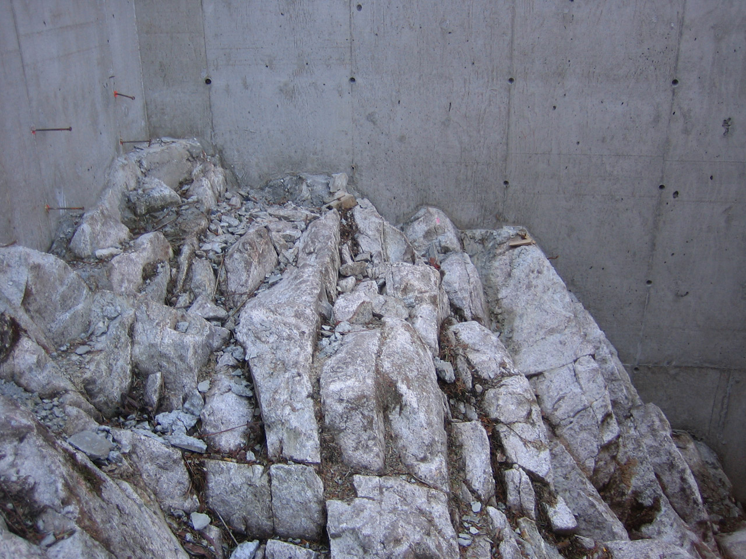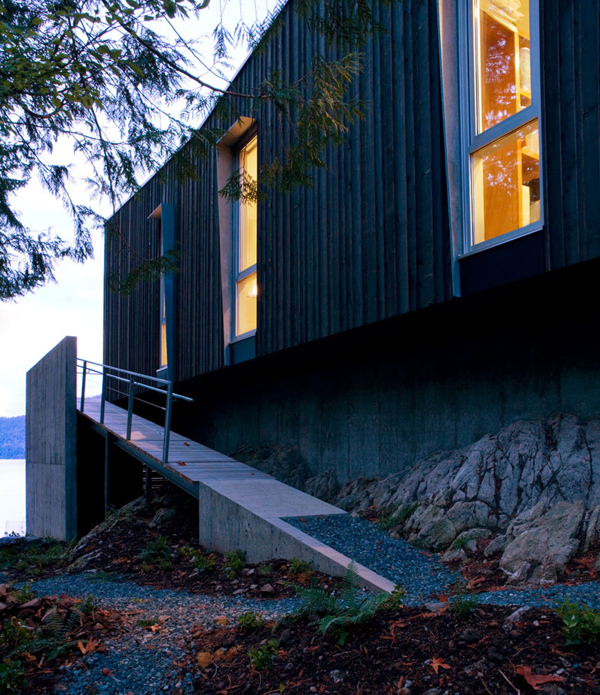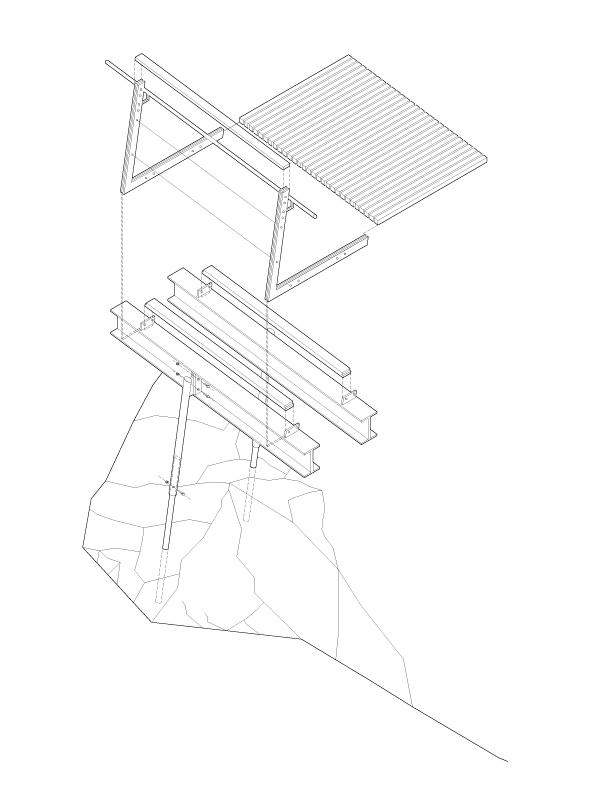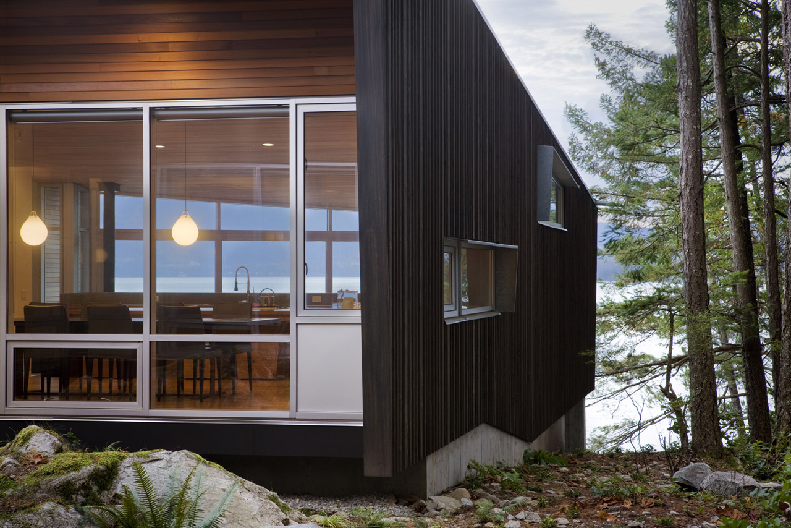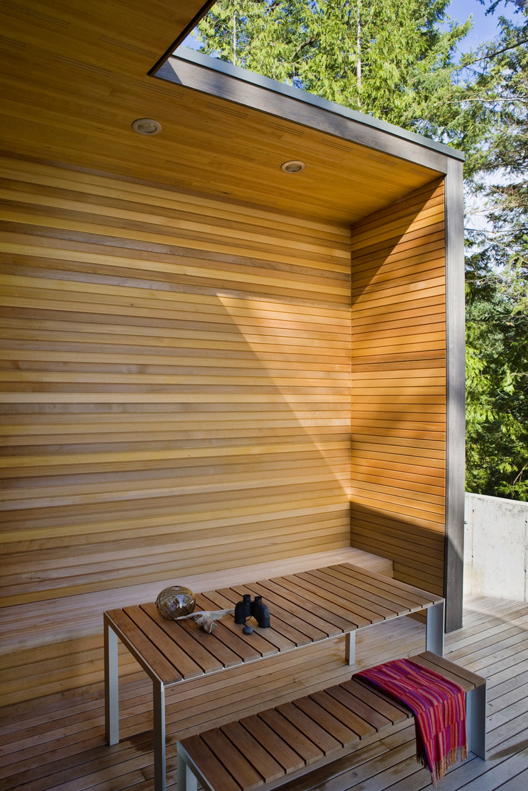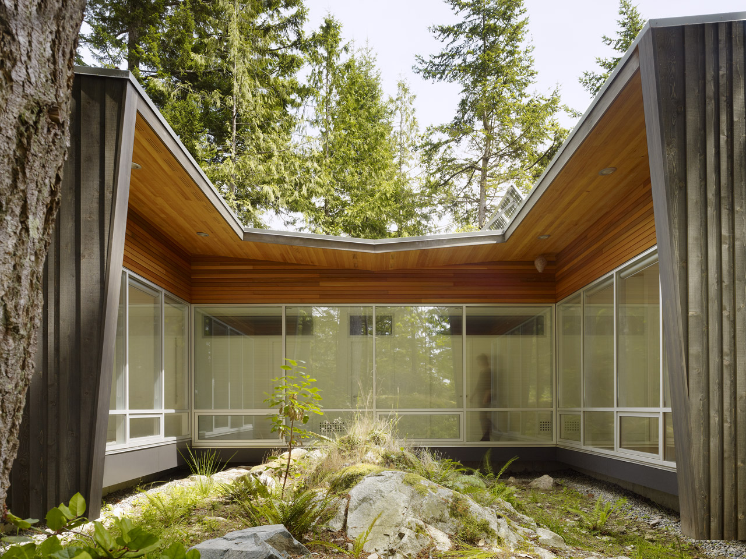A large, mossy rock outcrop at the peak of the site’s defining feature—a rock face that rises 50 feet from the water—inspired the project’s configuration of a courtyard plan to gather south light into the building and to focus on the micro scale of the site as well as the impressive views.
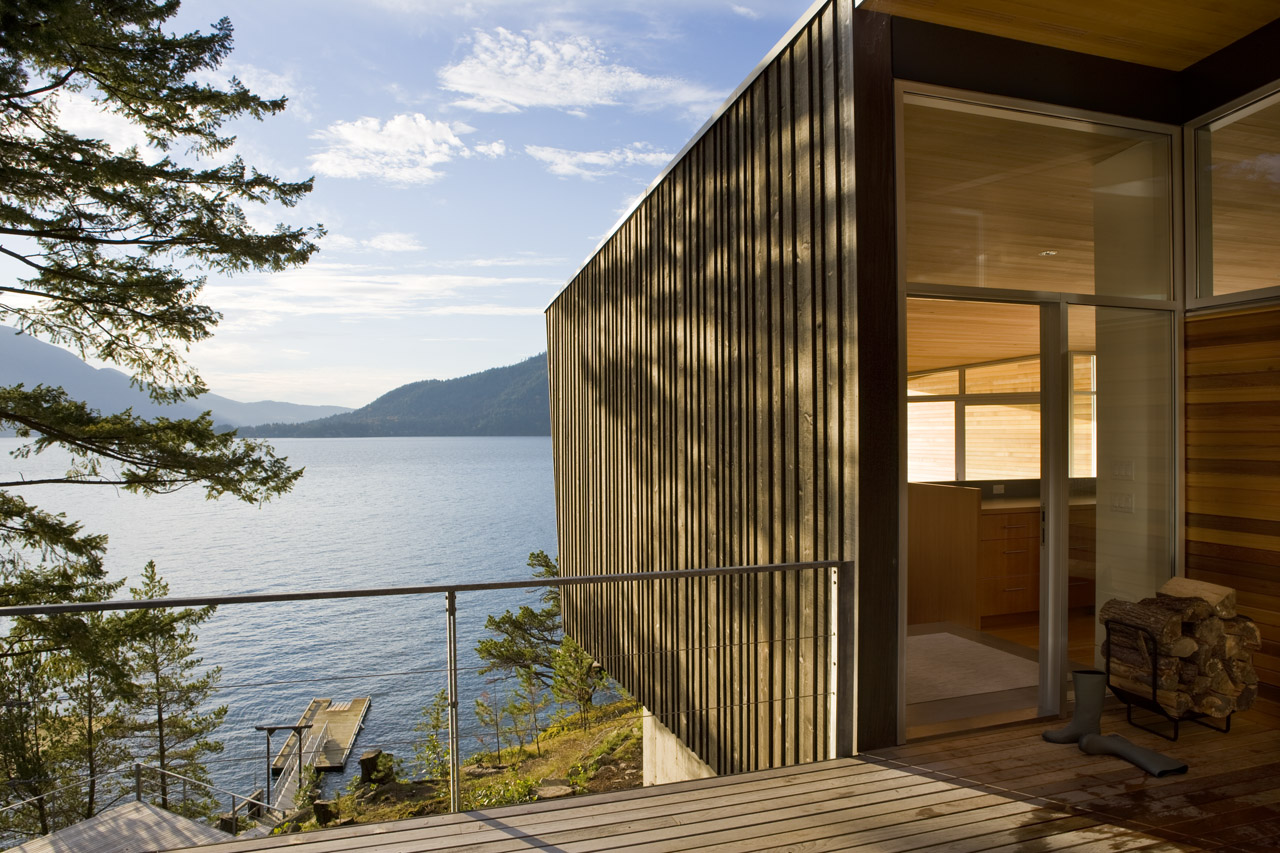
This project is located on an unserviced, southeast-oriented waterfront lot on Gambier Island, 20 minutes from the mainland by boat. The design utilized pre-fabrication of wall panels in order to limit on-site construction; this streamlined logistics to the site’s remote locale and minimized the impact to the site’s sensitive ecology. Foundations are set in from the cantilevered footprint of the building to minimize the overall volume of concrete, leaving the majority of the site undisturbed.
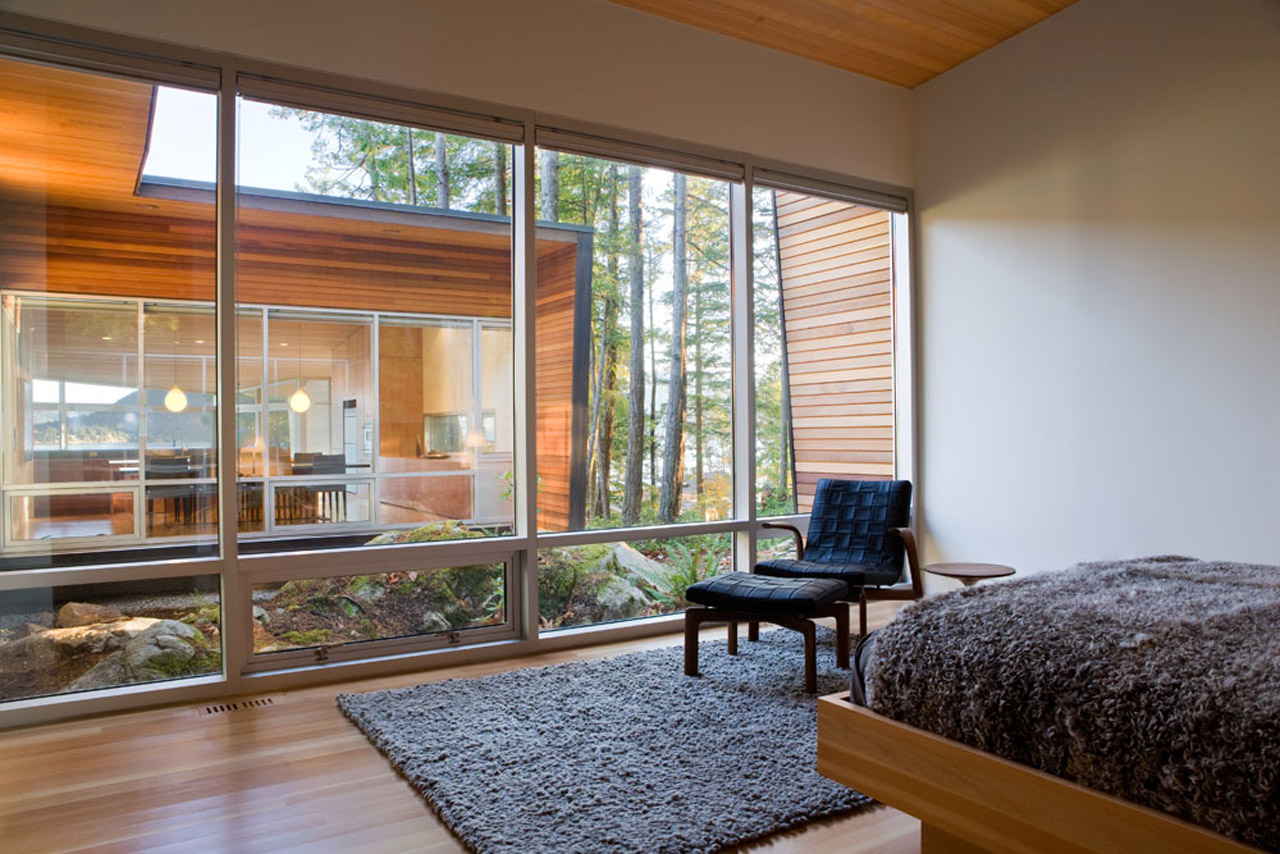

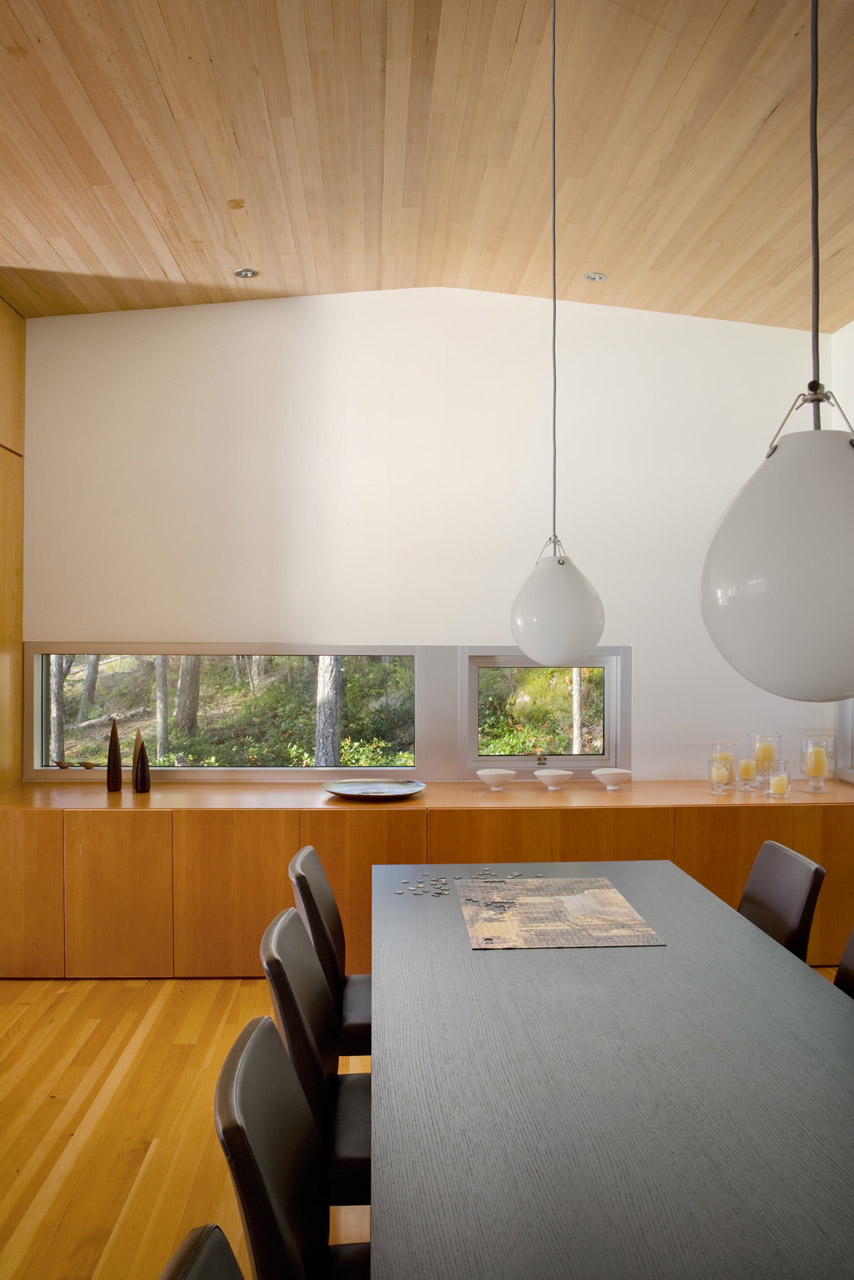
The exterior cladding emulates the rough bark of the surrounding fir trees (using black stained vertical wood siding in a random configuration), contrasted with locally milled red cedar horizontal siding within the ‘hooded’ exterior/interior spaces that reference the arbutus trees also found on the site.
Interior finishes include local Douglas fir flooring and millwork, hemlock ceiling panels, and sustainable aluminum curtain wall windows for durability. Minimal lighting was required due to the courtyard daylighting design feature.
