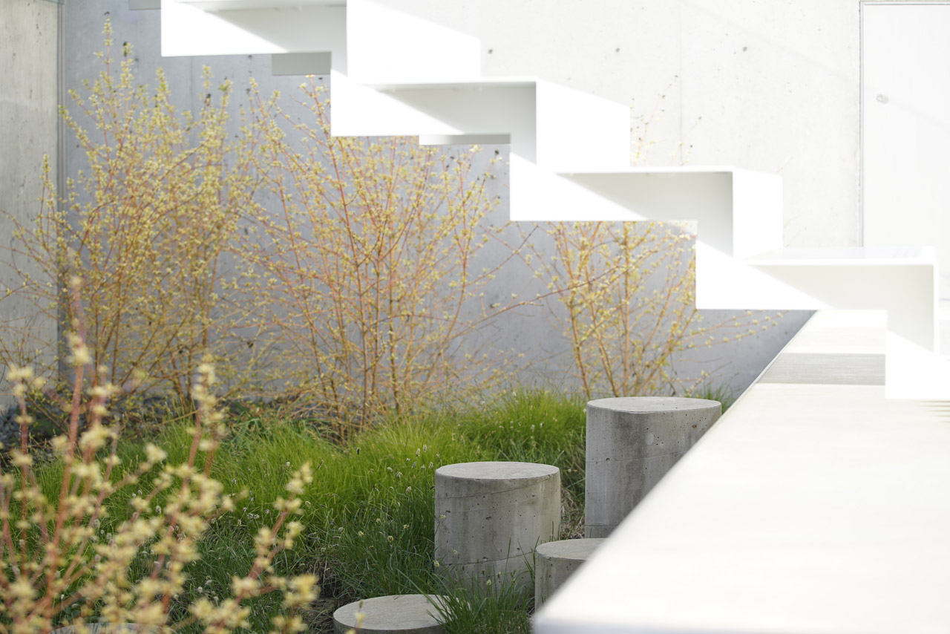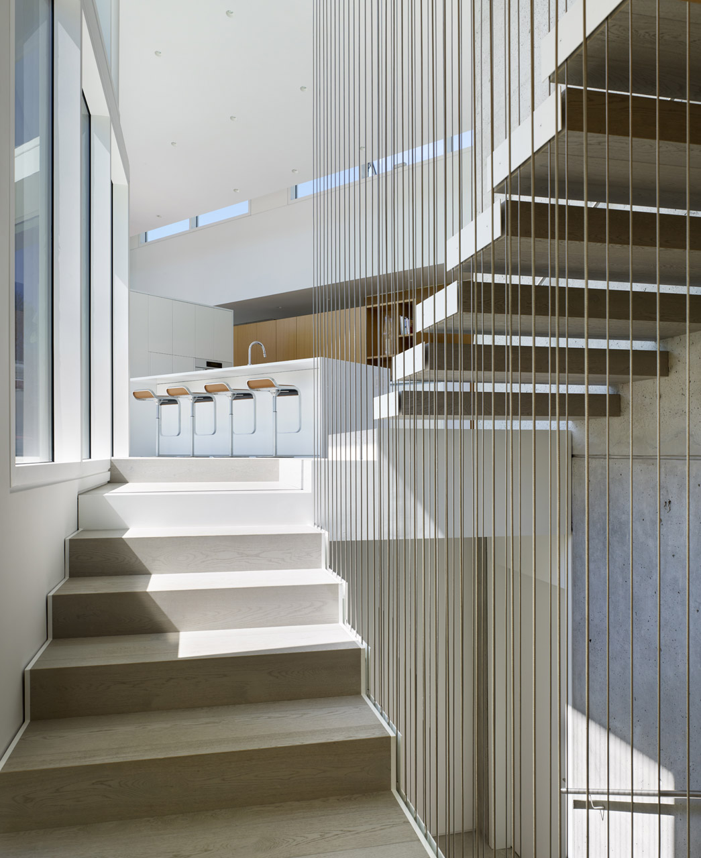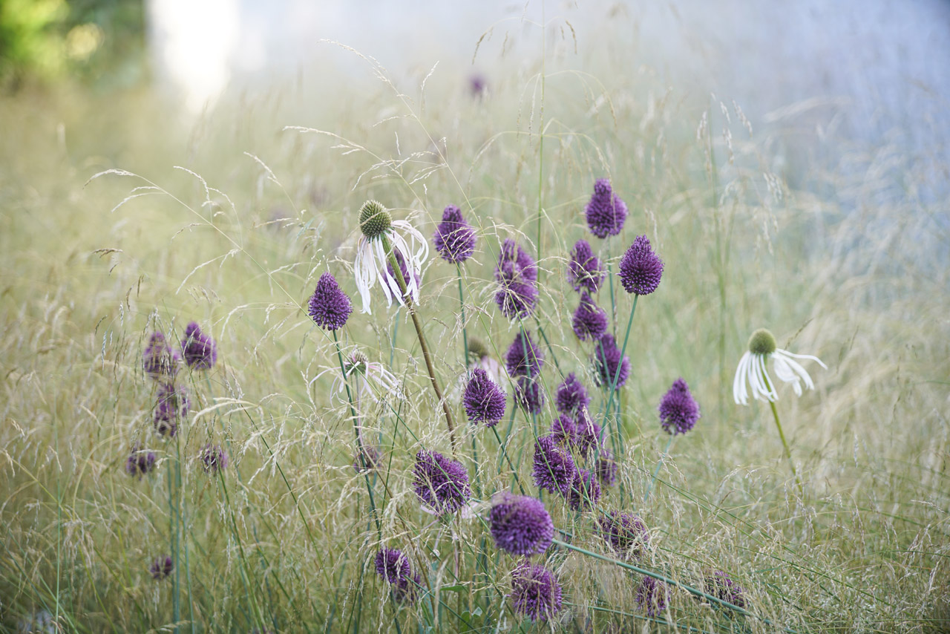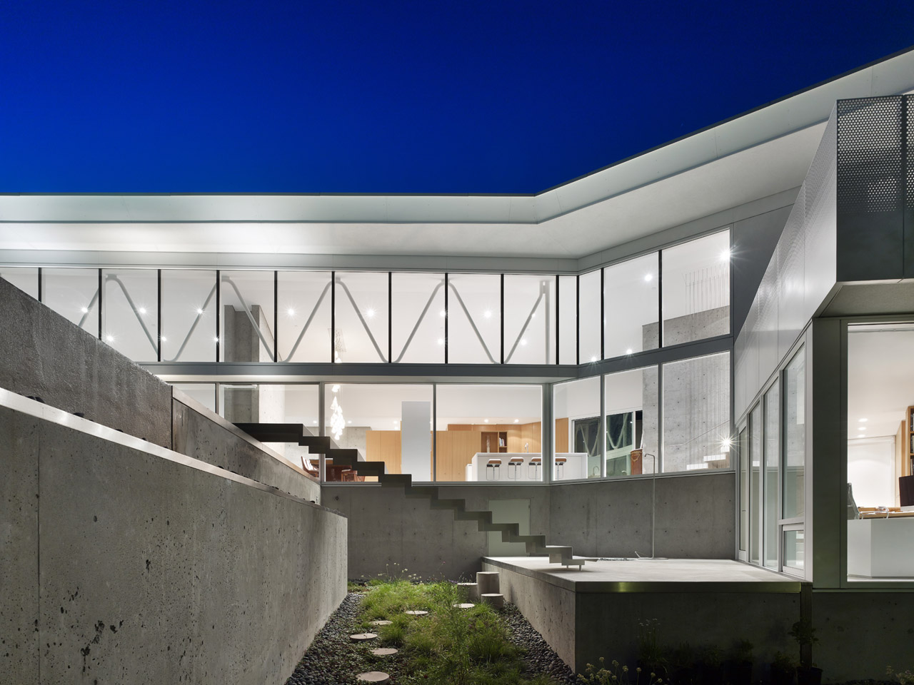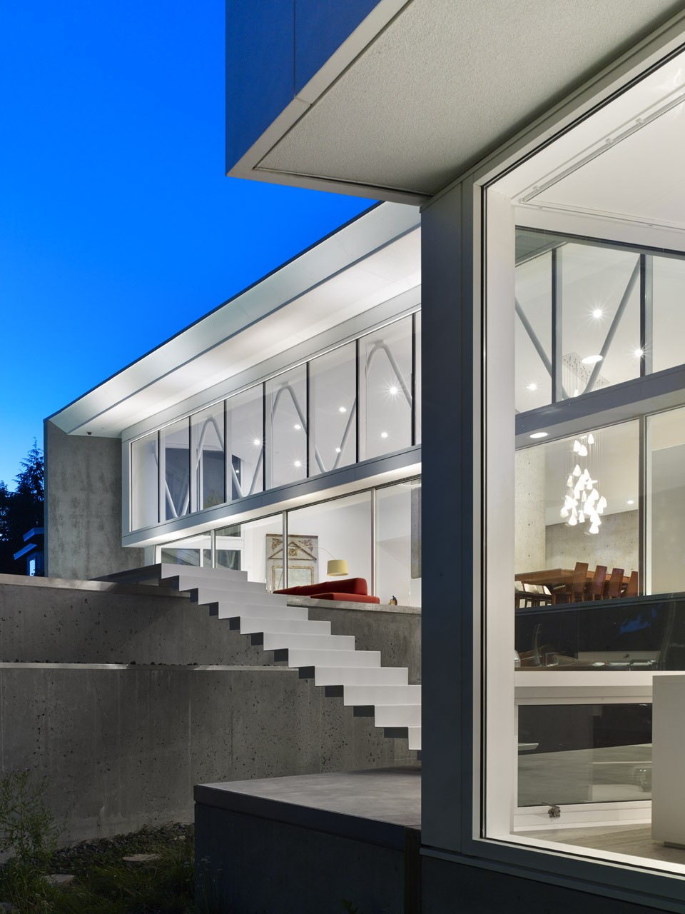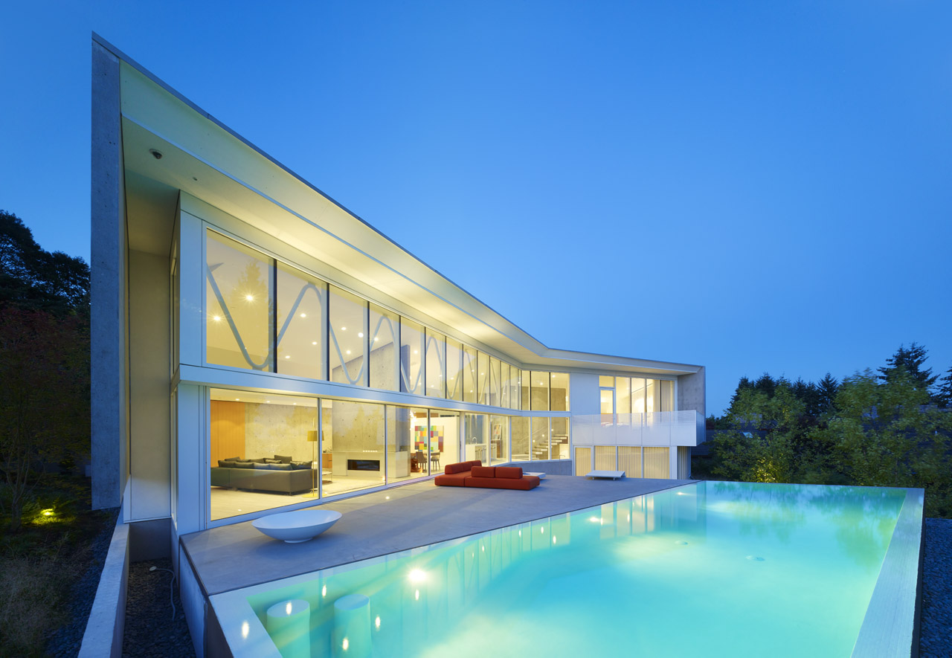This single family home is located on a steep West Vancouver slope with expansive views to Georgia Strait to the southwest and the city of Vancouver to the southeast. A series of basic transformations to a simple form embeds a rich and diverse experiential sequence focusing on privacy, light, and livability.
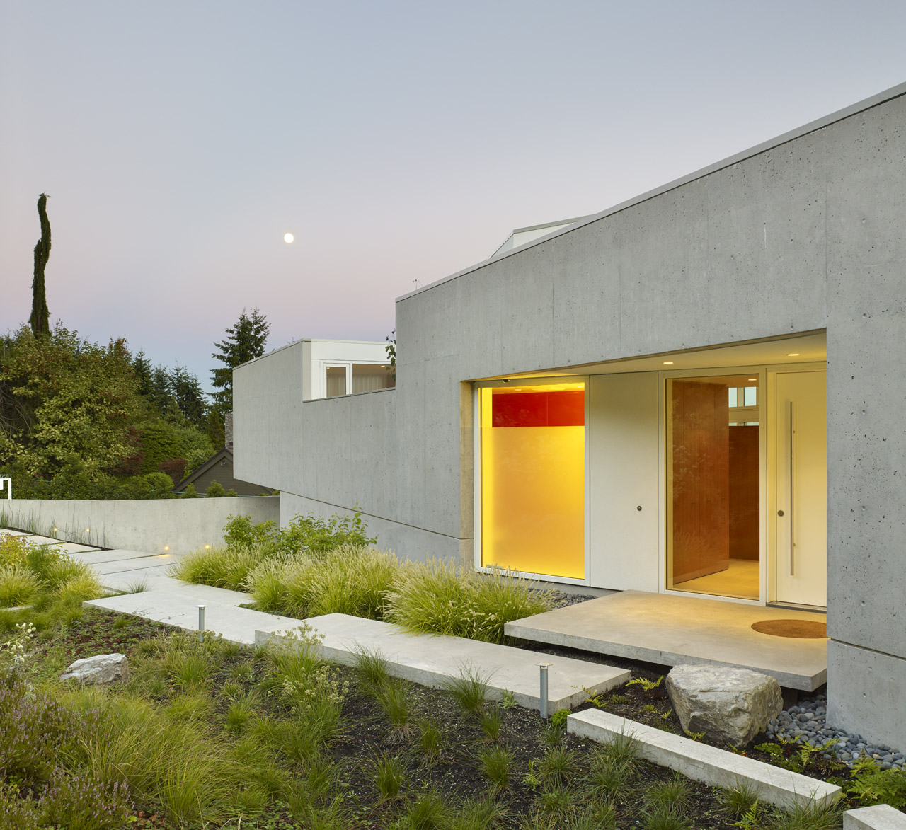

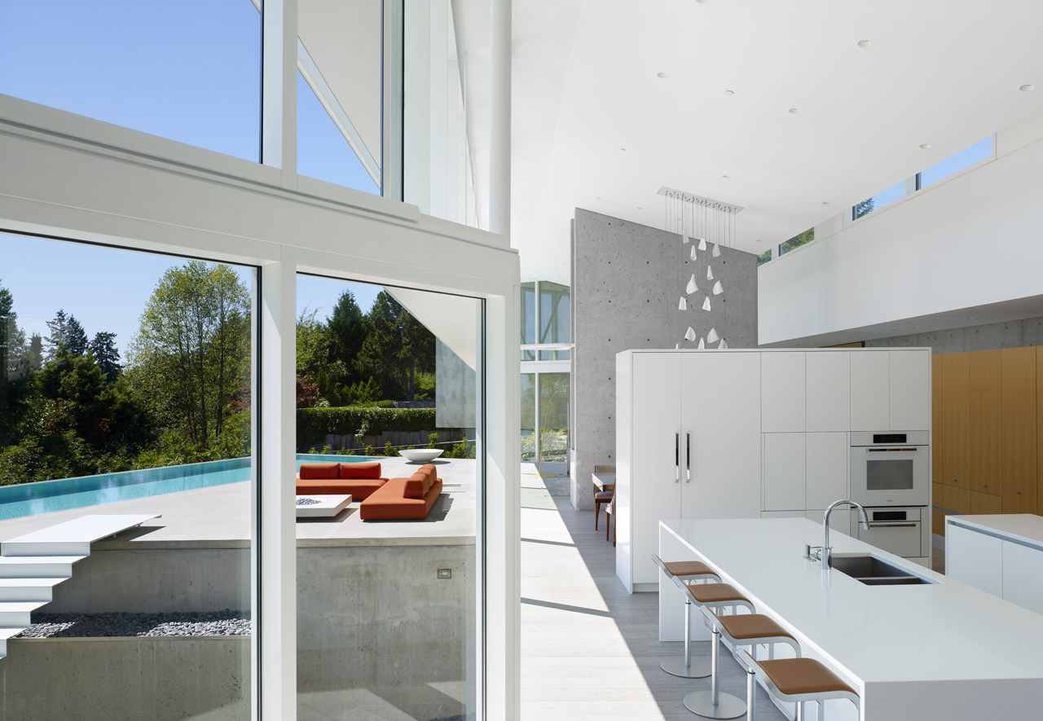
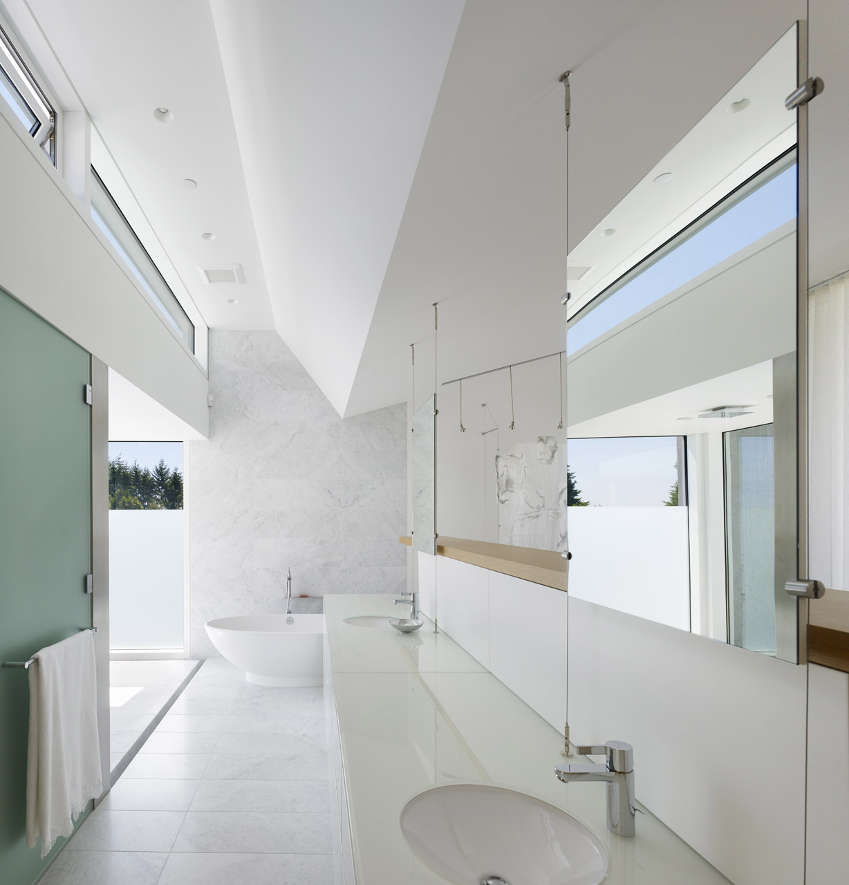
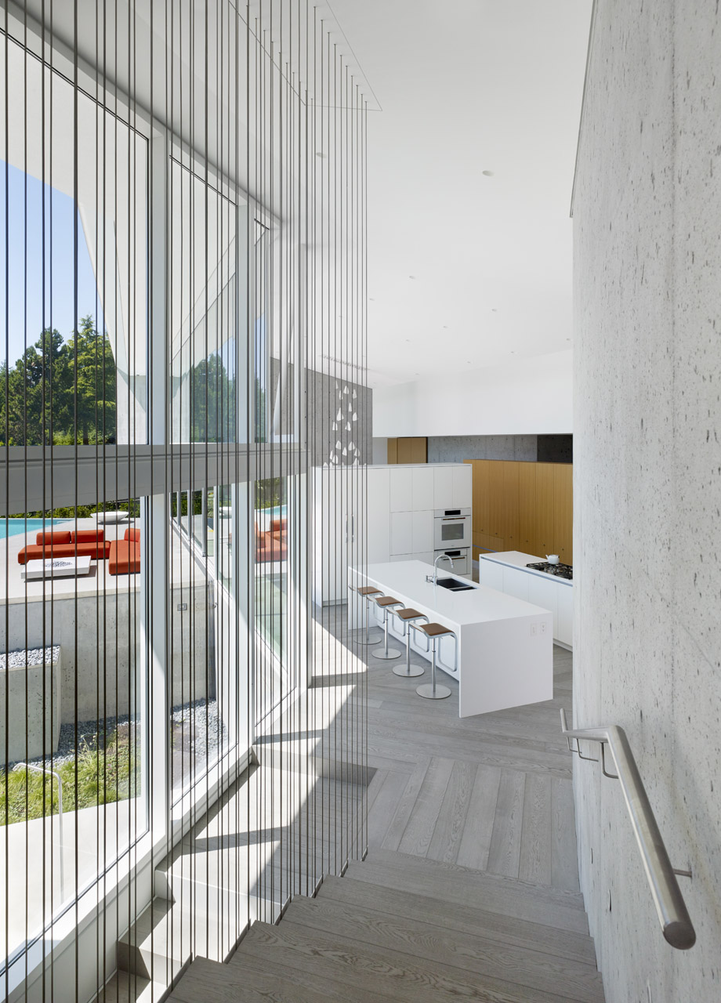
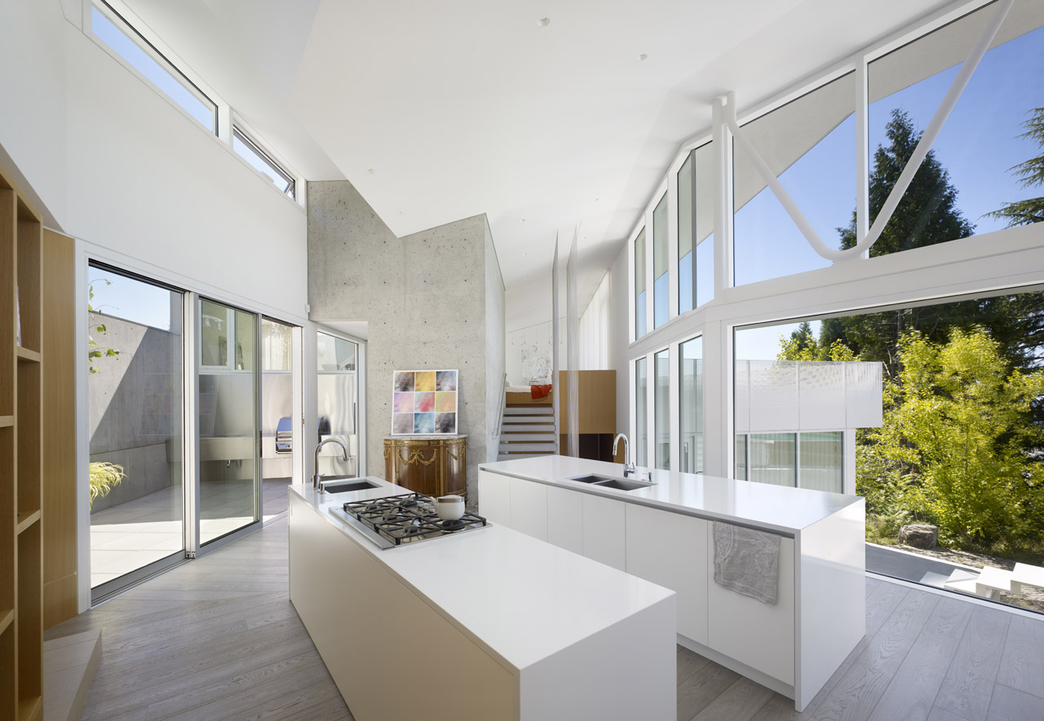
A raised portion of the main roof over the living spaces expands exposure to sunlight and southern views and incorporates north-facing automated clerestory windows for ventilation. This “lifted” roof is manipulated internally to drop into the box form, respond to structural spanning, and create angled planes that bounce light into the core of the house.
A bend in the south-facing volume provides privacy from neighbouring properties and differentiates the south-easterly view to the City of Vancouver and Lion’s Gate Bridge from west-facing views toward Georgia Strait and the Gulf Islands. Floors extending south create outdoor terraces that shield views to developments downslope. The extension of the east and west side walls and substantial roof overhangs offer additional privacy, while mitigating solar gains. Two north-facing courtyards offer respite from the sunny south terraces while improving ventilation and natural light.
